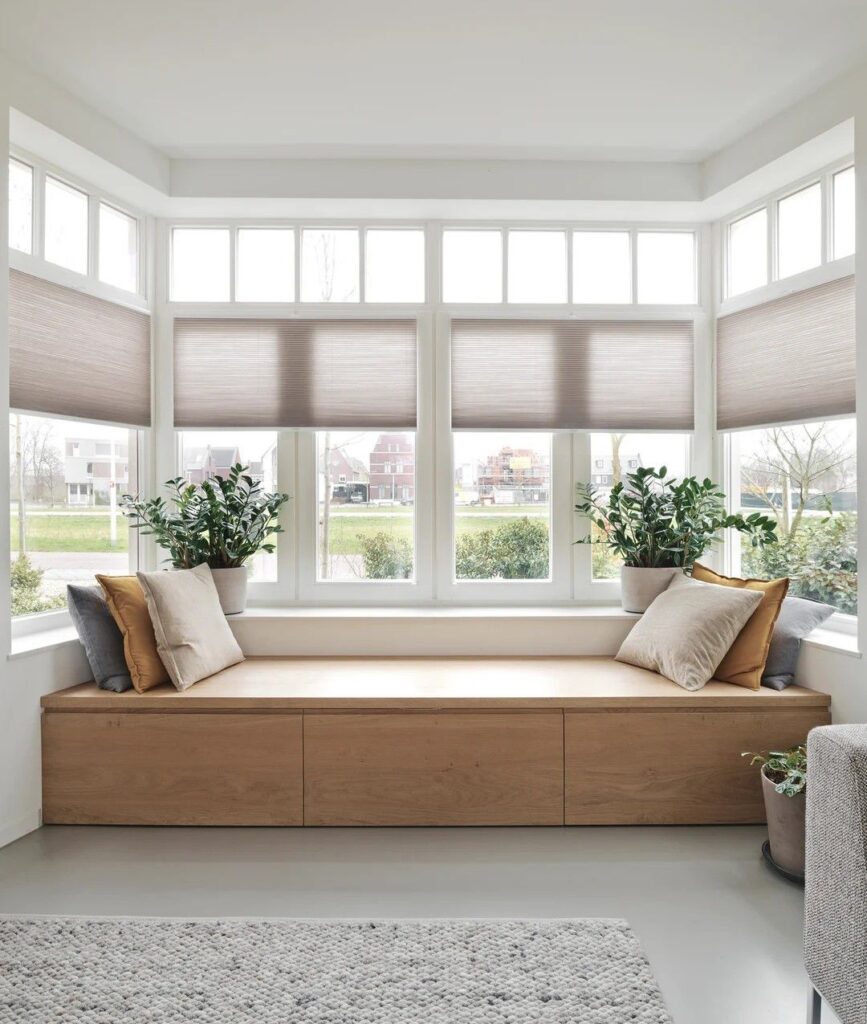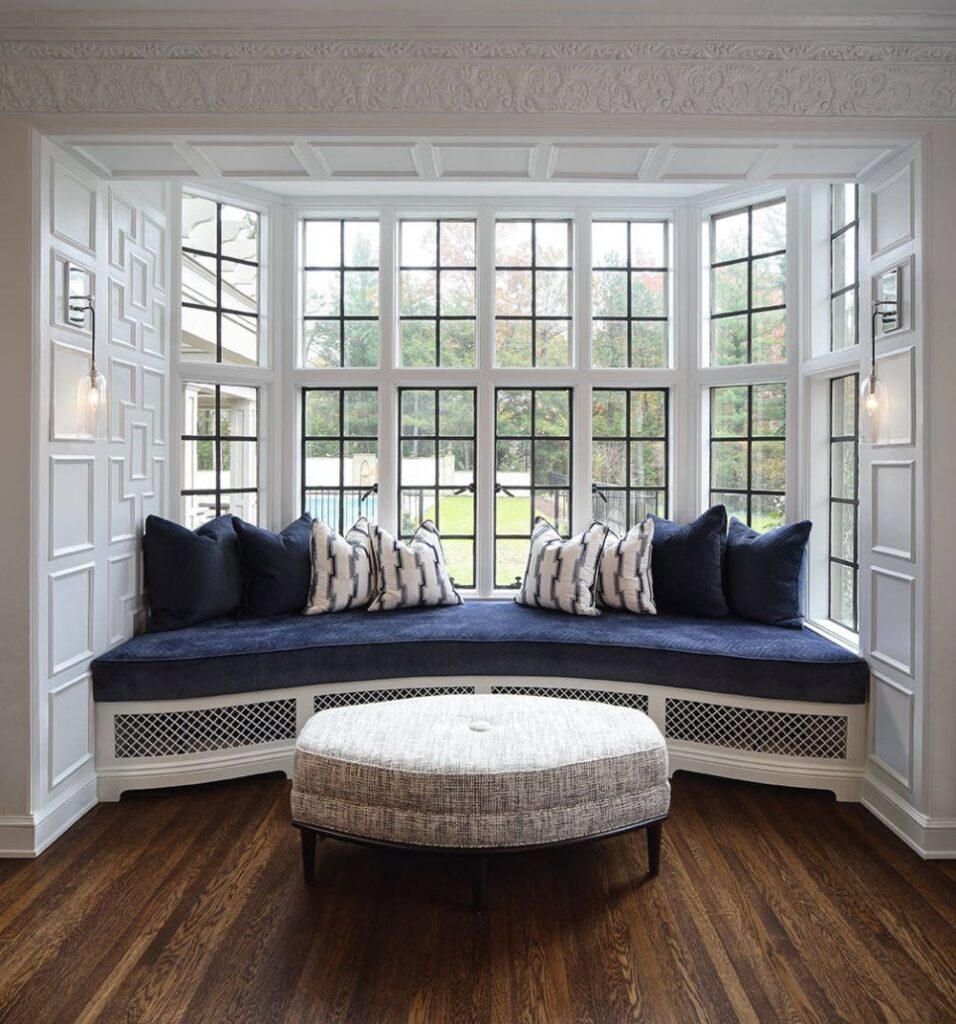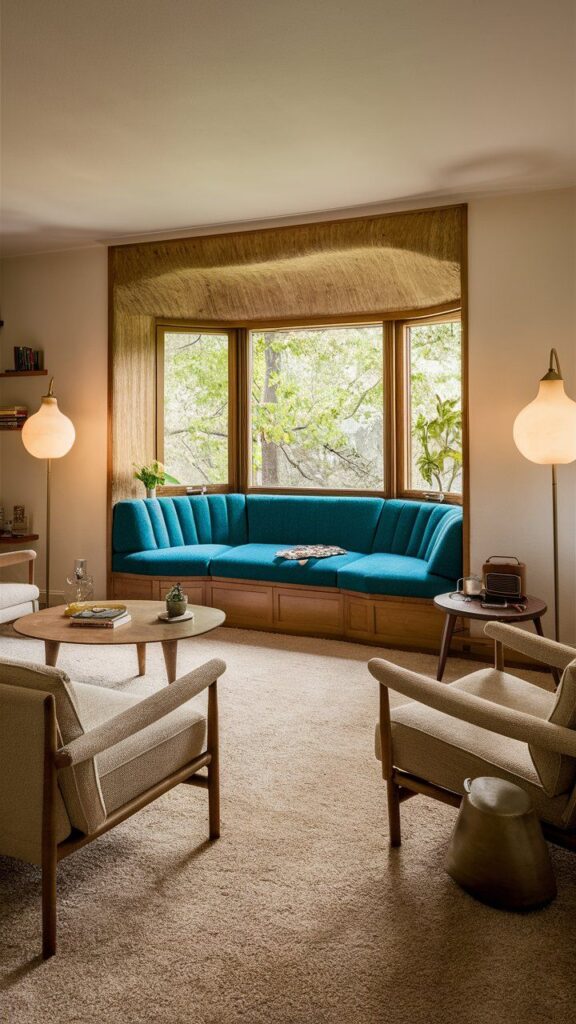Bay Windows
Expansive Views and Architectural Elegance for Your Home
Bay windows project outward from your home’s exterior wall, creating a distinctive three-dimensional architectural feature. This multi-panel configuration typically includes a large center window flanked by two angled side windows that capture light from multiple directions. The projection design adds valuable square footage to your interior space while creating a stunning focal point.
Installing bay windows floods your rooms with natural light from three different angles, dramatically brightening living spaces. The extended window seat area provides versatile space for plants, decorative displays, or comfortable seating arrangements. These windows significantly enhance curb appeal while increasing your home’s market value through their distinctive architectural presence.


Bay windows are available in various projection depths ranging from 12 to 24 inches from the exterior wall. The center window typically spans 4 to 8 feet in width, with side windows angled at 30 or 45 degrees. Custom sizing accommodates specific architectural requirements and room dimensions for seamless integration into your home.
Cleaning all window panels regularly maintains clarity and prevents buildup that can affect both appearance and functionality. Inspecting the roof structure above the bay for proper sealing protects against water infiltration. Checking the support brackets and foundation beneath the bay ensures structural integrity remains sound over time.
Discover the Bay Window Advantage for Your Home
Brands & Awards




Premium Features That Define Our Bay Replacement Windows
Bay windows create transformative living spaces that combine panoramic views with functional design elements perfectly suited for modern homes. At Window & Door Professionals, we specialize in bay window installations that seamlessly blend structural integrity with breathtaking aesthetics. Our bay windows are engineered to withstand the unique structural demands of projecting designs while delivering exceptional energy performance.

Multi-directional Natural Lighting
Three-sided glass configuration captures sunlight throughout the day, reducing dependency on artificial lighting
Increased Interior Square Footage
The outward projection adds usable floor space perfect for reading nooks, plant displays, or decorative arrangements
Panoramic Viewing Experience
Angled side windows provide expanded sightlines that connect your interior spaces with outdoor surroundings
Enhanced Property Valuation
Bay windows are highly desirable architectural features that increase resale appeal and home market value
Versatile Ventilation Options
Operable side windows provide cross-ventilation, while the center panel can be fixed or operational based on preferences
Built-in Seating Potential
The extended sill creates natural seating areas that maximize functionality in living rooms and bedrooms
Architectural Distinction
The dimensional facade element adds depth and character that elevates your home’s exterior design
Improved Thermal Performance
Advanced glazing options and insulated frames maintain comfortable interior temperatures year-round
Request Your Complimentary Bay Windows Design Estimate
Frequently Asked Questions About Bay Windows
Understanding the unique characteristics of bay windows helps you make informed decisions about this significant home improvement investment. Here are answers to the questions we hear most often from homeowners considering bay windows:
Bay windows require proper support systems, including reinforced headers above and foundation support below, due to their outward projection. Professional installation ensures weight distribution is handled correctly to prevent structural issues over time. Our installation team assesses your home’s structure and implements appropriate support measures during every bay window project.
The interior space gain depends on the projection depth, typically adding 12 to 24 inches of floor space along the window wall. A standard bay window can add 8 to 15 square feet of usable interior area. This extended space creates opportunities for window seats, display areas, or simply makes rooms feel more spacious and open.
The center panel is often a fixed picture window for unobstructed views, while side panels can be double-hung, casement, or awning styles. This combination provides ventilation options while maintaining the structural integrity of the center section. We help you select operation types that balance aesthetics, functionality, and your specific ventilation needs.
Bay windows involve more complex installation and additional materials, including support structures and roofing components. The investment reflects the added square footage, enhanced curb appeal, and increased home value they provide. We offer transparent pricing and financing options to make quality bay windows accessible for your home improvement budget.
Modern bay windows with quality glazing and proper installation deliver excellent energy performance comparable to other premium window types. The key factors include Low-E glass coatings, insulated frames, and professional installation that eliminates air infiltration. Our bay windows meet or exceed energy efficiency standards while providing superior comfort.
Bay windows require protective roofing above the projection to shield the structure from weather elements. Options include metal roofing that matches your home’s exterior or shingle roofing that blends with your existing roof. Proper flashing and sealing during installation prevent water infiltration and ensure decades of leak-free performance.
Bay windows can be installed on any level of your home with appropriate structural support and installation techniques. Upper-level installations require additional engineering considerations and support from below or cantilevered framing. Our experienced installers have the expertise to handle bay window projects at any height safely and effectively.
Interior finishing includes trim work around the window opening and options for seat construction in the extended area. Many homeowners add cushioned seating, storage beneath the seat, or leave the space open for decorative purposes. We coordinate with your interior design preferences to create a finished look that complements your home’s style.
Professional bay window installation generally requires one to two days, depending on the complexity of structural modifications needed. This timeline includes removing the existing window, installing support structures, setting the bay unit, and completing exterior and interior finishing. We work efficiently while maintaining the highest quality standards throughout the installation process.
Regular cleaning of glass surfaces and frames keeps bay windows looking beautiful and functioning properly. The roof above the bay should be inspected annually for proper sealing and weather protection. Checking weatherstripping and operating hardware ensures continued performance and energy efficiency.
Get Started Today!
Window & Door Professionals brings unmatched expertise to every bay window installation, transforming ordinary rooms into extraordinary living spaces. Our commitment to quality craftsmanship and customer satisfaction ensures your bay window investment delivers beauty and value for decades.
Contact us today for your free estimate and discover how bay windows can redefine your home!